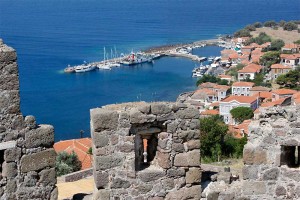 If you visit Molyvos you simply must visit Molyvos Castle. It sits proudly on the hill overlooking the harbour and protecting the town. It’s only €3 to get in and children are free. It has simply the most amazing views of Molyvos, the surrounding area and over the Aegean to Turkey.
If you visit Molyvos you simply must visit Molyvos Castle. It sits proudly on the hill overlooking the harbour and protecting the town. It’s only €3 to get in and children are free. It has simply the most amazing views of Molyvos, the surrounding area and over the Aegean to Turkey.
You also have a choice. You can drive up or take a taxi to the castle or (better still) you can walk up through the wisteria-covered atmospheric streets of Molyvos. When you get to the top there is a cafe where you can take some refreshment before commencing your assault on the ancient fortress. Once inside you will find an interesting (and cool) visitor centre. Take care as you walk around the battlements, the views are as distracting as they are beautiful and the cobbled surface can be uneven.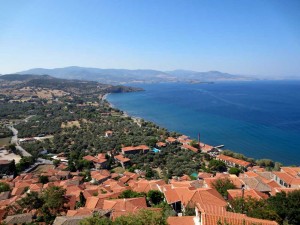
I don’t expect you to take my word for it, read the reviews on TripAdvisor here.
It can also be fun to play ‘spot the lizard’. Our 5-year-old granddaughter spotted 5 on our last visit.
The Historical and Technical bit
The castle was built around 1373, during the Byzantine period, on the site of the acropolis of the ancient city, after the island of Lesvos was granted to Francesco I Gattilusio by John V Palaiologos. A few remains of the Byzantine structure are preserved in the north-west part. In addition to the extensive reconstruction by the Genoese, significant repairs and modifications were undertaken during the period of Ottoman rule (1462-1912), to which almost all the buildings preserved inside the castle belong.
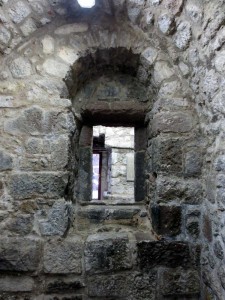
The castle, with an area of 2.9 hectares, is the second largest on the island. It has a polygonal ground plan, with a total of 10 towers both at the angles and on the sides of the polygon. For most of its length, the wall is a single one, apart from the south-west section which was reinforced by two further defensive zones. At this point a series of gates were created, one in each zone, set at right angles to the one immediately preceding and following it. The series of repairs and reconstructions have produced a variety of form of different parts. The towers in particular were adapted to the technique of warfare at the corresponding period so vertical fortification walls and quadrilateral towers with a uniform 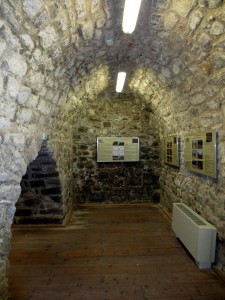 design throughout their height are to be found next to semicircular towers with a scarpa (a wall with a base larger then its upper part), cordone (an ornamental projecting band or continuous moulding along a wall) and parapets, while battlements dating from the medieval period are juxtaposed with rifle slits from the age of gunpowder.
design throughout their height are to be found next to semicircular towers with a scarpa (a wall with a base larger then its upper part), cordone (an ornamental projecting band or continuous moulding along a wall) and parapets, while battlements dating from the medieval period are juxtaposed with rifle slits from the age of gunpowder.
The main body of the fort appears to belong to the period of Genoese rule. The towers of the west fortification wall, the circular bastions of the south-west part, the outer and middle gates along with the contiguous passageway, and the outworks pierced by them were added probably after 1462 while the upper parts of the complex of the entire curtain wall and the majority of the towers were repaired. The broad fortified main tower at the north-east edge of the castle and the outworks on the north and east were also added or reconstructed on the sites of earlier ones. The building material used in the Genoese period consisted of large dressed stone blocks of uniform size. The second phase also consisted of blocks of local stone, though laid in a more irregular system, while in the final phase (from 1462 to 1912) 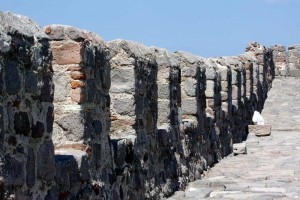 use was made of small roughly dressed blocks and bricks bound together with mortar, which was used copiously in places. Inside the castle are preserved a large cistern probably of Byzantine date, buildings for the accommodation of the garrison, and probably also to store weapons and munitions, and possibly ancillary buildings of the Ottoman period.
use was made of small roughly dressed blocks and bricks bound together with mortar, which was used copiously in places. Inside the castle are preserved a large cistern probably of Byzantine date, buildings for the accommodation of the garrison, and probably also to store weapons and munitions, and possibly ancillary buildings of the Ottoman period.
